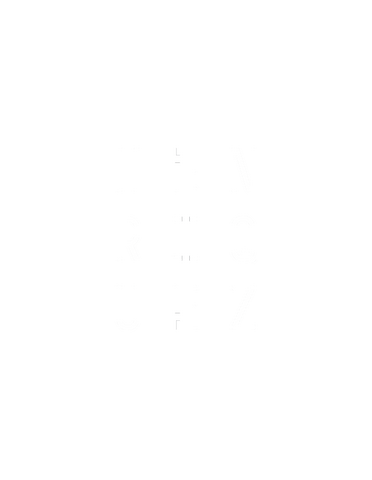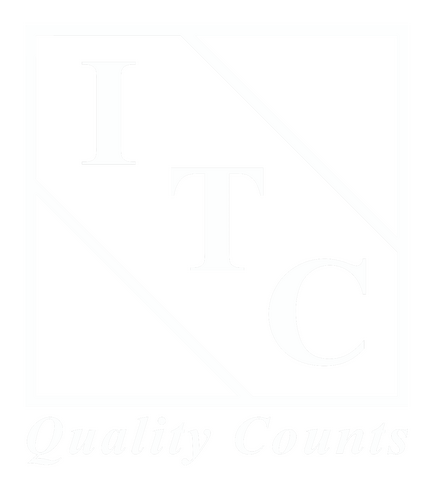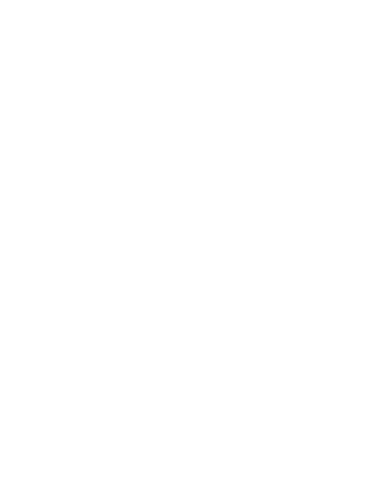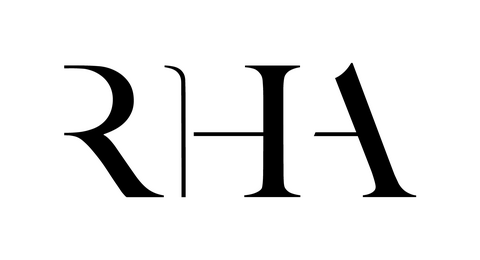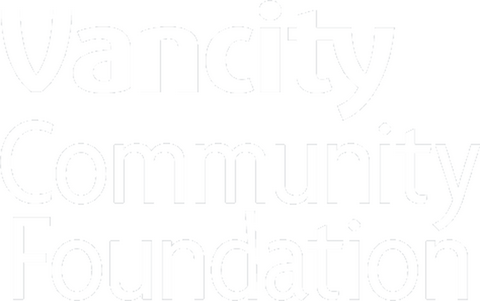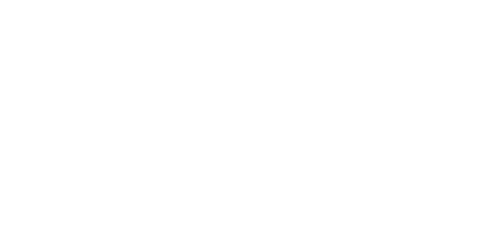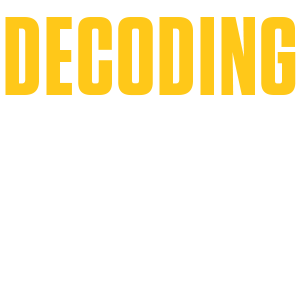Decoding Timber Towers is the fourth competition presented by Urbanarium to encourage dialogue and design investigations to promote housing affordability and address the effects of climate change. Entrants are asked to consider design solutions for mass timber residential and mixed-use buildings that, as with the earlier Missing Middle, Mixing Middle, and Decoding Density competitions, also explore how housing innovations and higher densities are constrained by building code, zoning, and other regulations.
This competition explores the challenges facing designers, builders, and developers in replacing concrete residential high-rise buildings with an industry-wide approach to deliver low carbon buildings more competitively, while maintaining a high standard of comfort, sociability, and connection to land. It highlights a systems-thinking approach to optimize the use of BC timber, prefab and modular buildings in the 8 to 20+ storey range.
44 teams for 7 countries competed. $50,000 in prize money was awarded to winners from Canada and the US.
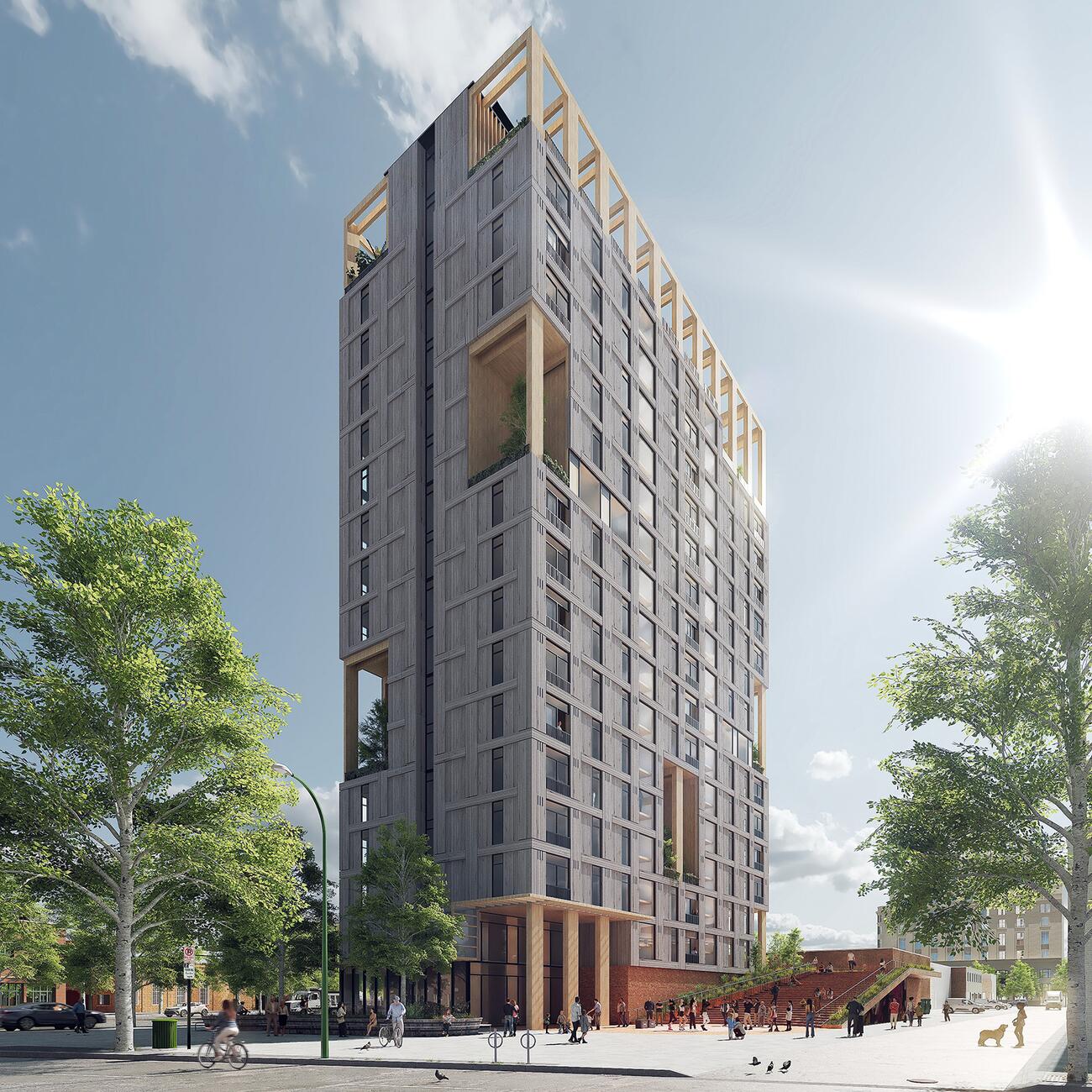
Timber Commons
MT3
FROM / Toronto, Canada
TEAM / Ben Feldman, Carol Cochrane, Carol Phillips, Jaewon Kim, Jay Zhao, Jillian Weinberger, Kayley Mullings, Luis Quezada, Phil Silverstein, Will Klassen
Download Submission1st Place & Digital Prize Winner (tied)
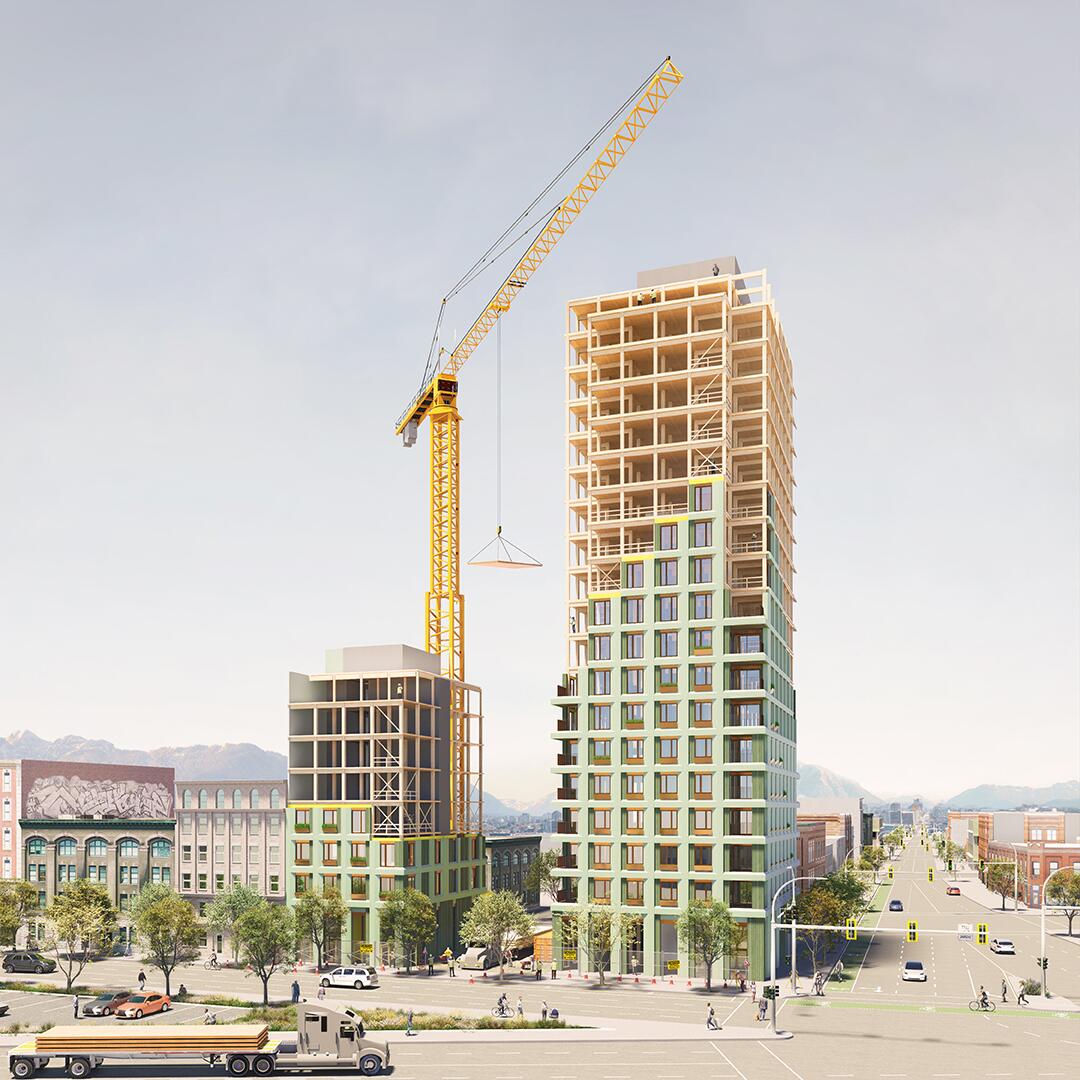
KAPLA
Team Softwood
FROM / Canada-wide
TEAM / Conrad Speckert, Glenn Lu, Jennifer Davis, Joshua Giovinazzo
Download Submission2nd Place
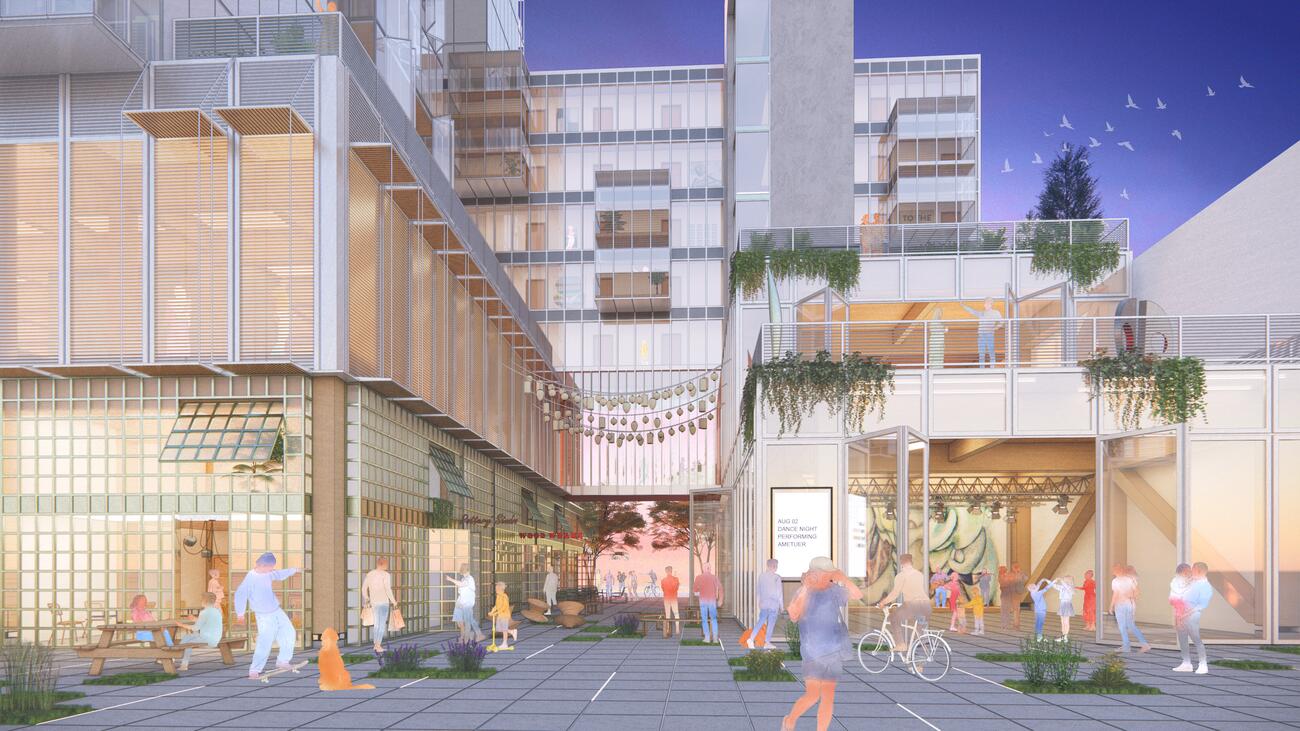
3rd Place & Digital Prize Winner (tied)
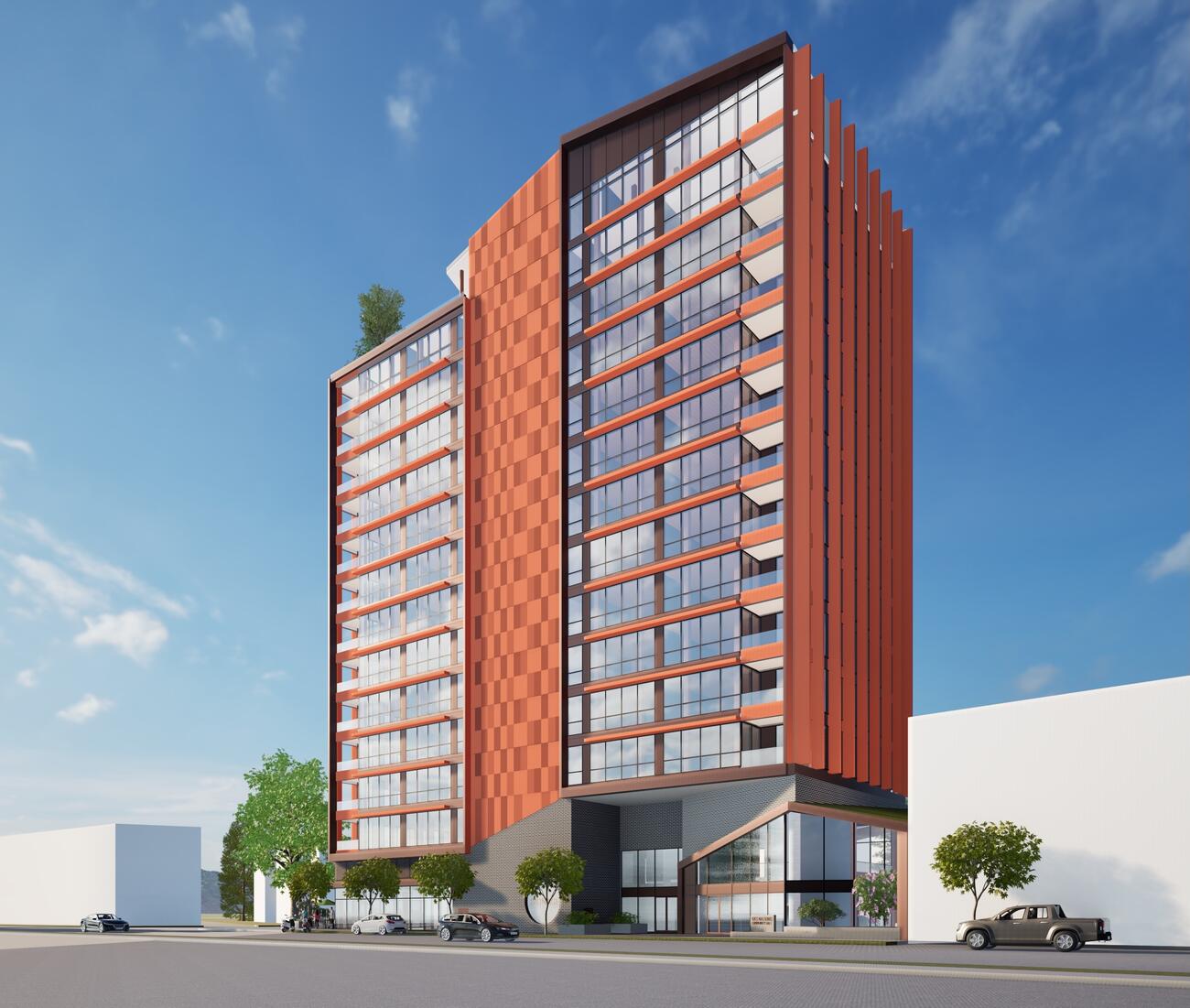
Fluvial Formwork
Adjacent Brick Rows
FROM / Burnaby, Canada
TEAM / Benjamin Beckwith, Cameron Lockhart, Elisabeth Baudinaud, Jessica Little, Mike Knauer
Download SubmissionHonourable Mention
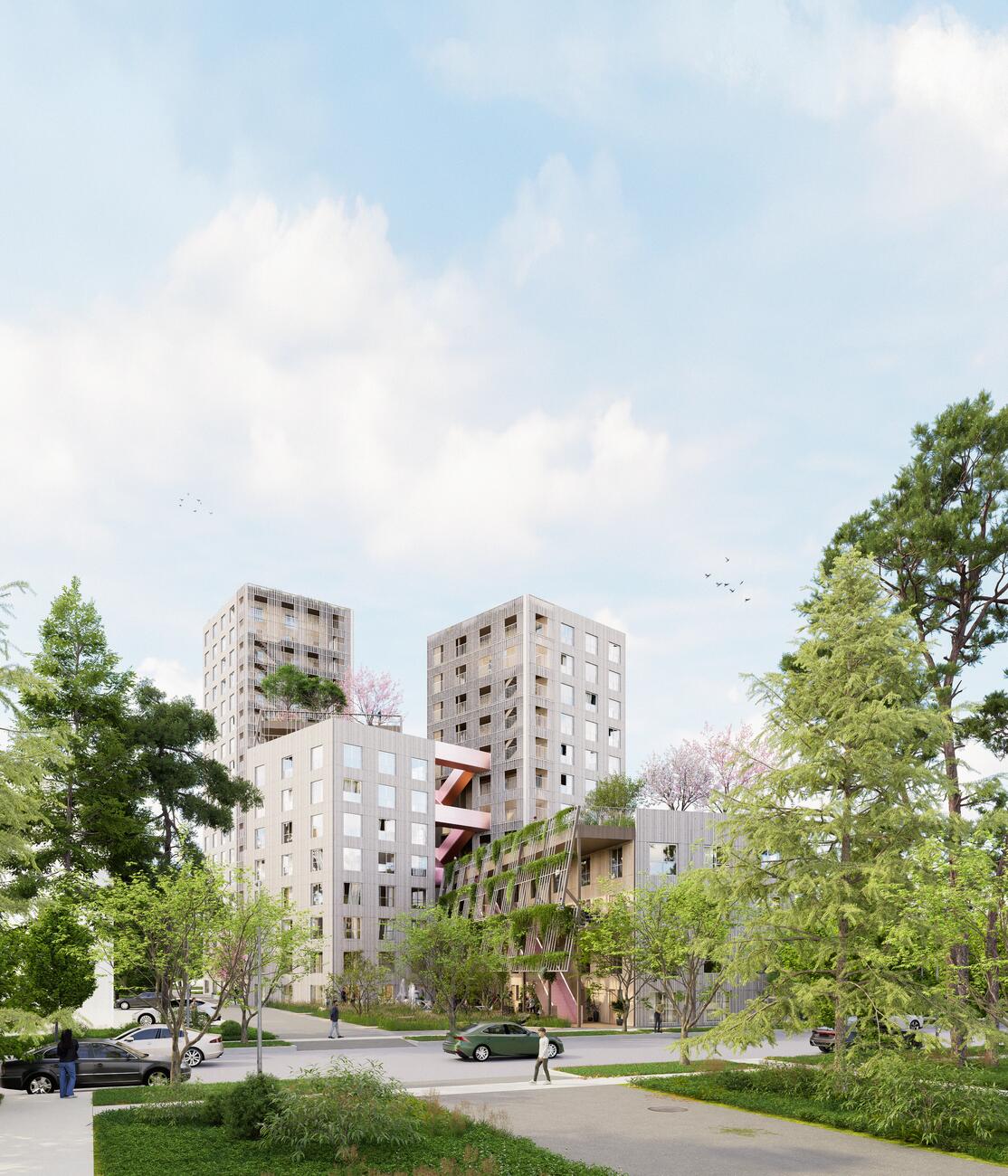
TwoUp
DIALOG
FROM / Vancouver, Canada
TEAM / Brady Dunlop, James Jiang, Katie Theall, Paul Giles, Ryan McClanaghan, Sideqa Haqani, Yury Kulikov
Download SubmissionHonourable Mention
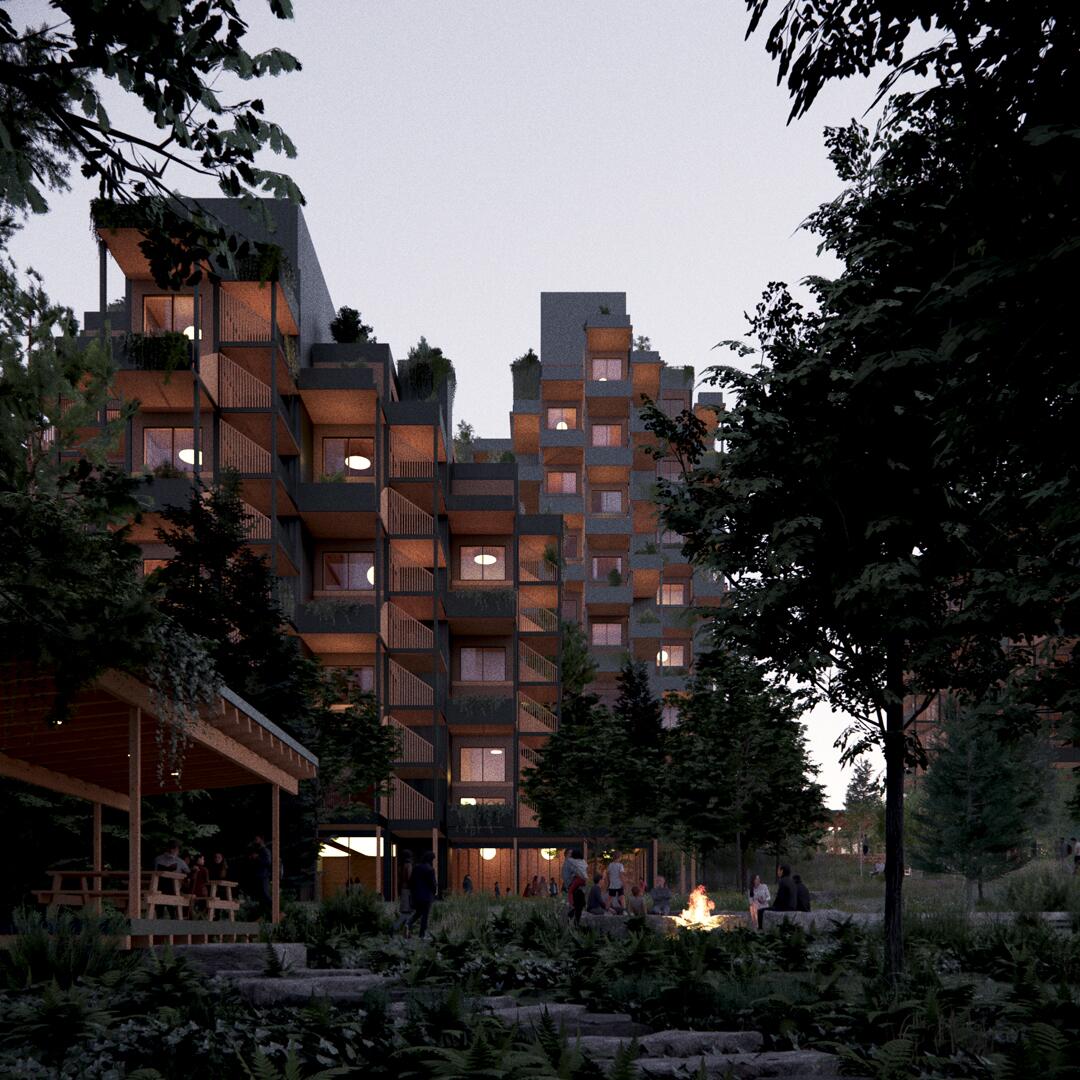
Timber Town
Studio Oh Song
FROM / Brooklyn, United States
TEAM / Ericka Song, Justin Oh
Download SubmissionHonourable Mention
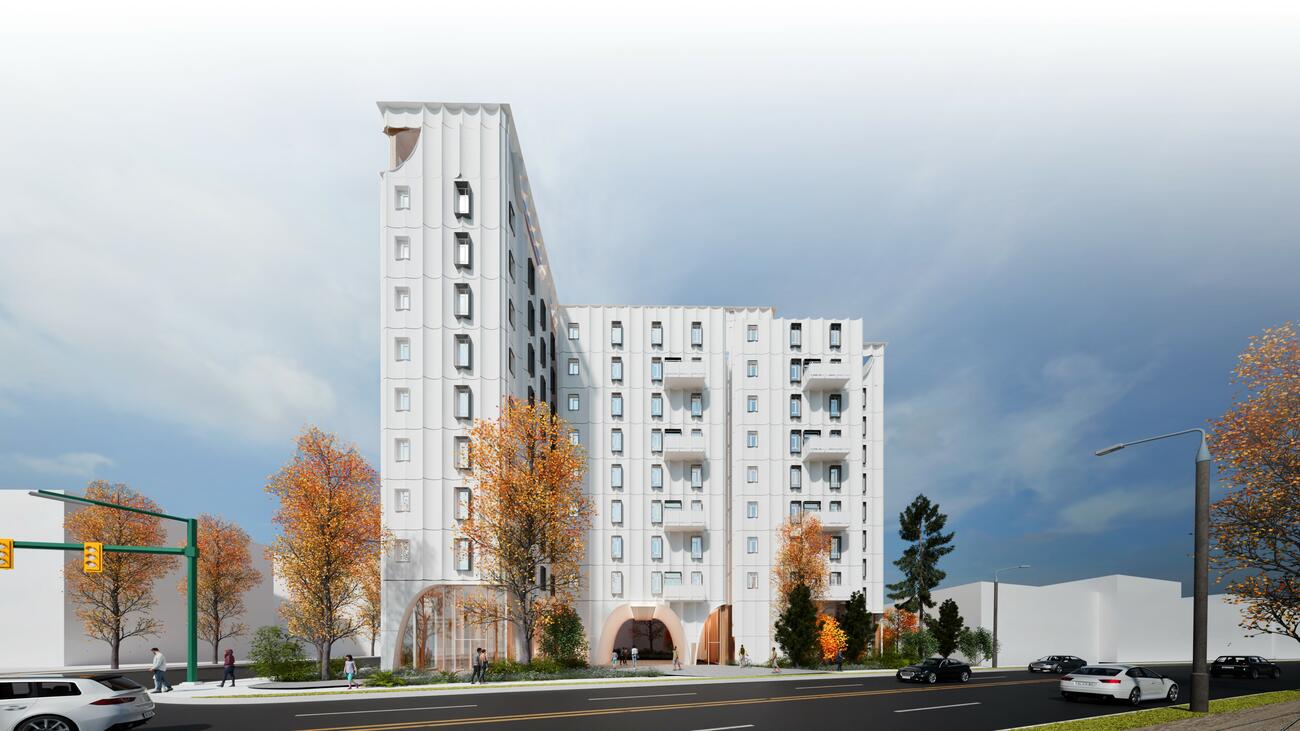
FAM-1
familyandfriends
FROM / Vancouver, Canada
TEAM / McKean Shave, Richard Ranta, Robert Ferguson
Download SubmissionHonourable Mention
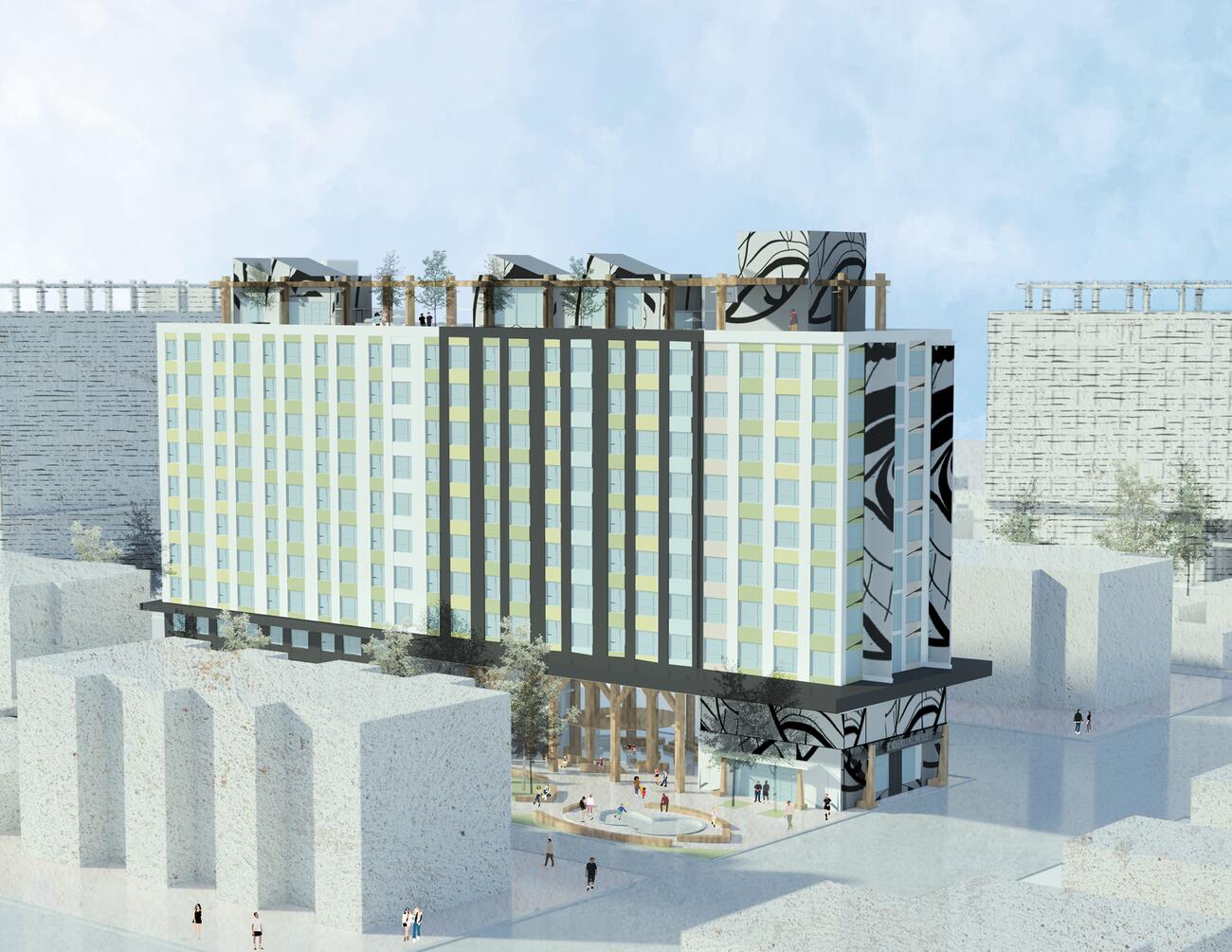
AWR
RWA
FROM / Vancouver, Canada
TEAM / Andrea Bolin, Cindy Brenneis, Lian Gilles, Mohneesh Vidhani, Tanita Cherian, Simin Lofti
Download SubmissionHonourable Mention
The Jury
Andrew Lawrence
Structural Engineer | Arup Fellow, Director
@
Arup

Brenda Knights
Housing Developer | CEO
@
BC Indigenous Housing Society
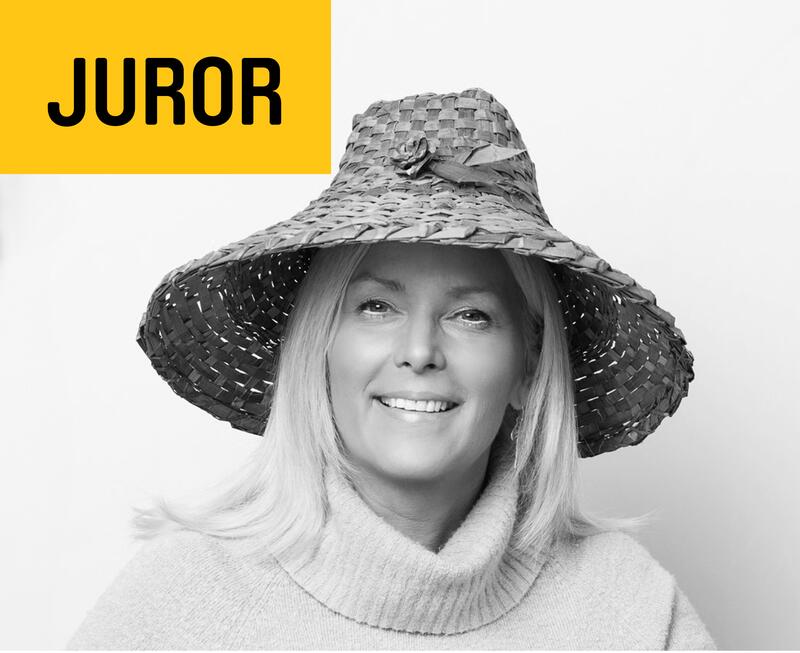
Emilie Adin
Planner | President
@
Planning Institute of British Columbia
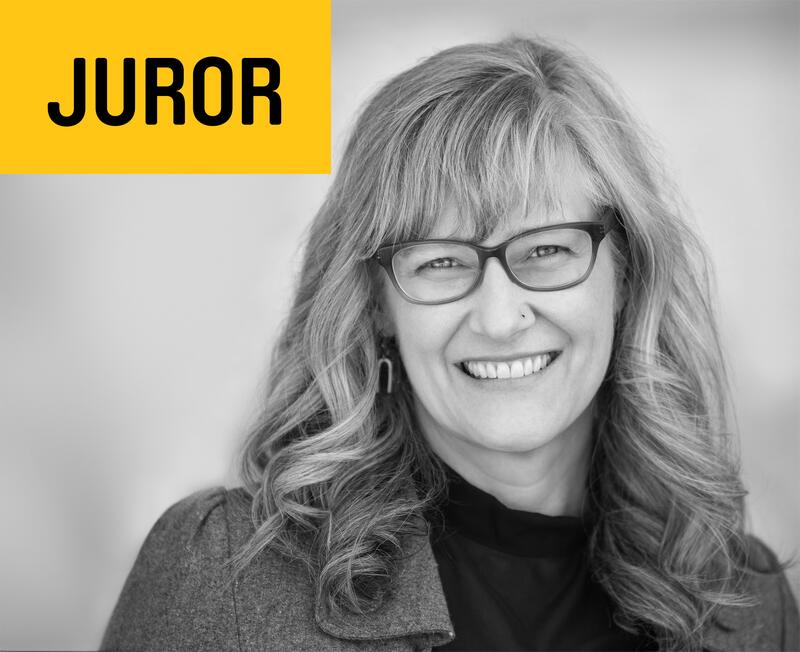
Ian Boyle
Structural Engineer | Principal
@
Fast + Epp

Dr. Gary Hack
Planner | Professor Emeritus
@
UPenn, MIT

Mingyuk Chen
Architect, AIBC | Associate Director
@
LWPAC

Natalie Telewiak
Architect AIBC, AIA | Principal
@
MGA | Michael Green Architecture
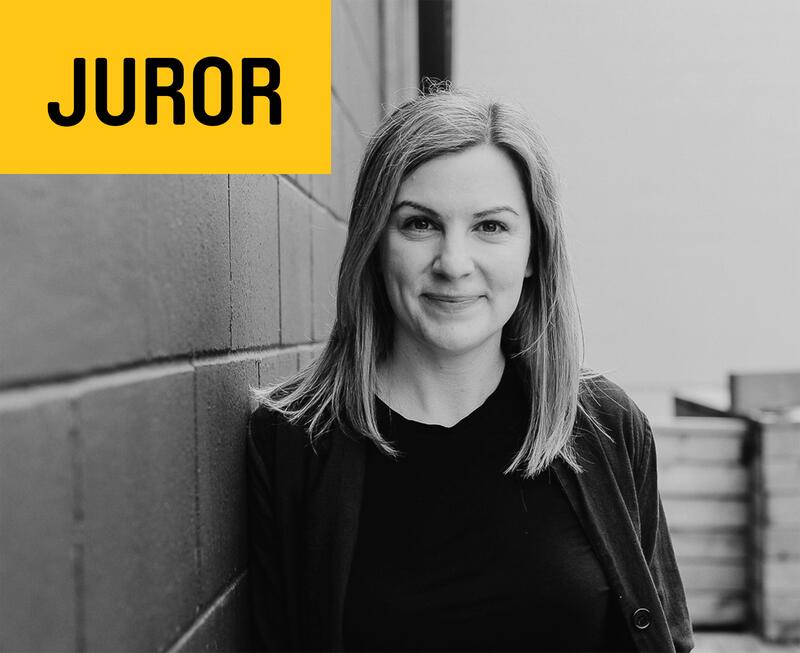
Norm Leech
Community Leader | Executive Director
@
Frog Hollow Neighbourhood House
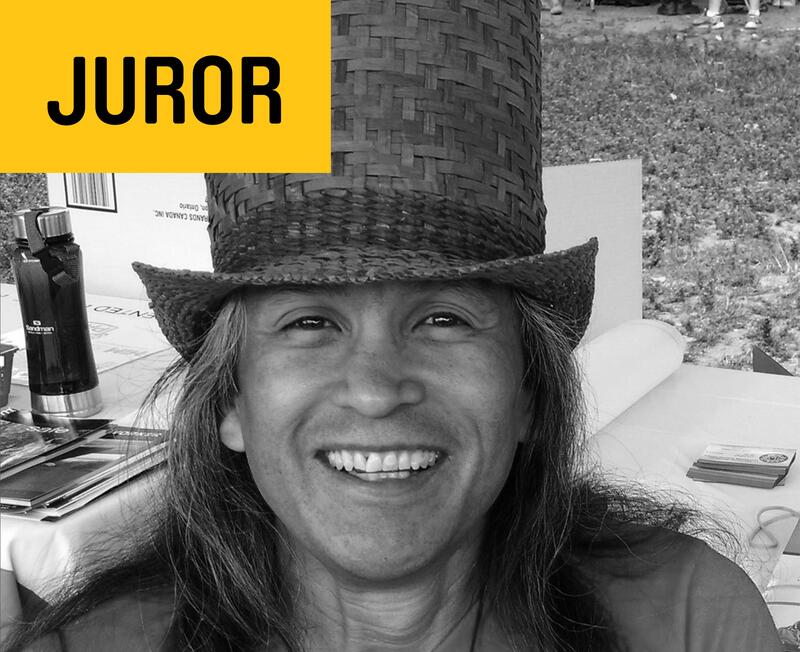
Richard Henriquez
Retired Architect, AIBC | Founding Principal
@
Henriquez Partners Architecture
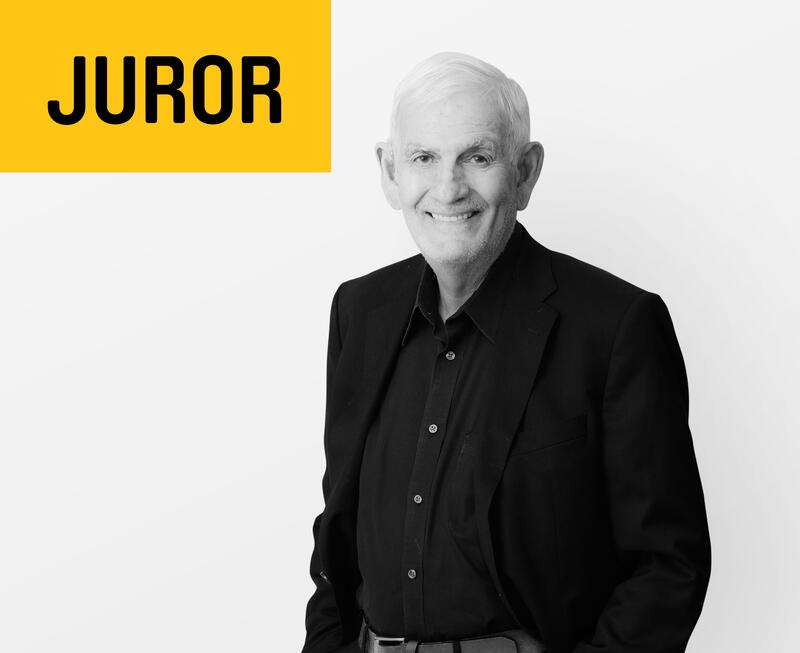
Sailen Black
Architect, AIBC | Senior Green Building Planner, Planning, Urban Design and Sustainability
@
City of Vancouver

Schedule
| Early Bird Registration Opens* | Monday, March 31, 2025 |
| Site Allocations Begin** | Monday, April 7, 2025 |
| Early Bird Registration Deadline | Tuesday April 14, 2025 |
| Deadline for Questions Round 1*** | Thursday, April 10, 2025 |
| Answers Posted Round 1 | Tuesday, April 15, 2025 |
| Deadline for Questions Round 2 | Thursday, April 24, 2025 |
| Answers Posted Round 2 | Tuesday, April 29, 2025 |
| Registration Deadline | Tuesday, May 6, 2025 |
| Urbanarium City Debate: Is Mass Timber Worth the Risks | Monday May 5, 2025 |
| Deadline for Questions Round 3 | Thursday, May 8, 2025 |
| Answers Posted Round 3 | Tuesday, May 13, 2025 |
| Deadline for Questions Round 4 | Thursday June 12, 2025 |
| Answers Posted Round 4 | Tuesday June 17, 2025 |
| Submission Deadline | Monday, August 25, 2025 |
| Jury Deliberation | Saturday, September 6, 2025 |
| Awards Presentation | Tuesday, September 16, 2025 |
| Woodrise Congress Winners Showcase | September 22-26, 2025 |
| Party! Publication & Solutions Video | Monday, November 24, 2025 |
*Early bird registration will be open with a discounted fee of $95 CAD until Friday April 11. Standard registration fee is $140 per team, with a student rate of $55 per team (all members must be students). Registrants before Friday, April 11 at 11:59pm PST will receive their preferred site selection.
**The first wave of site packages will be distributed on or after Monday April 7, with subsequent packages being distributed on an ongoing basis.
***Question Rounds: Competitors have the opportunity to submit questions in three rounds. Answers to competitor questions will be posted online for all entrants. Additional questions rounds may be added if needed.
Prize Money
| Overall Prize Awards |
| First Prize $15,000 CAD |
| Second Prize $10,000 CAD |
| Third Prize $5,000 CAD |
| 5 Honourable Mentions $2,000 CAD ea. |
| Digital Award |
| Innovation in Systemization and Standardization Award $10,000 CAD |
Competitor Questions Round 1
Submissions are not asked to comply with a specific zoning schedule, and in fact are encouraged to “ignore existing guidelines” if doing so unlocks some critical potential. However, it will be up to the entrant to provide a design rationale supporting the project’s “relationship to adjacent properties and streets.” Site coverage may also be considered from a stormwater management, urban vegetation, and livability perspective.
The Digital award does not include specific criteria, nor is it looking for specific results. New digital technologies could be proposed to increase efficiencies in supply chains, transportation, labour, fabrication, etc. A successful proposal should demonstrate how it would harness these technologies in a way that can expand low carbon housing in new and meaningful ways.
Affordability can be interpreted a number of ways, and tenure type is part of this equation. The brief invites entrants to explore tenure as well as “legal mechanisms for ownership and financing” as part of their proposal, and innovation in this area will be considered as part of the judging criteria.
Competitor Questions Round 2
The “historical stream” means there was once a stream at this location, which was likely covered and/or rerouted as part of previous development in the area. It is mentioned here as an opportunity for applicants to potentially “daylight” part of the stream as part of rainwater management on site.
Both the North and East abutting sites include low rise buildings (3 stories) with yellow and red indicating residential and commercial building footprints, respectively. For the portion of the east existing building abutting the property line, assume a blank fire wall.
Please assume for all sites that True North is facing directly up on the page for PDF and CAD files.
This is correct. The parkade includes excavation, concrete structure and M&E for the parkade. The above grade levels include structure, envelope, finishes (cabinets, flooring, drywall, paint, appliances etc.) & M&E.
Competitor Questions Round 3
Units of the .dwg are millimeters and it is scaled 1:1. If participants have trouble exporting into different software, they may consider a “use detected file units” option, if available. You can also scale the plan using the given site dimensions.
It is assumed that multiple parcels would be consolidated and treated as one site. However, since this is an ideas competition, participants are free to propose different approaches to the given information.
The Site D description acknowledges that it is on the ancestral territory of the Tsawwassen First Nation, and was never formally ceded. It is up to the participant to decide how this information is or is not incorporated into their proposal.
TOA guidelines are provided as a framework for entries; however, as with any guideline or code, participants may choose to propose a different approach. Participants should provide a design rationale detailing how their proposal follows or ignores given guidelines for the site.
Entrants may submit only one entry for consideration. However, they are encouraged to demonstrate how their design solution for a specific site could be replicated in other contexts, which may include the additional design competition sites.
Parking provided, as well as all other project data are up to the participant.
Participants are encouraged to suggest how their proposal interacts with the surrounding area.
The proposed development scenario can be incorporated into the project description, title, or design rationale.
Both. It is assumed that entries will describe in detail one project, composed of one or more buildings. Successful entries will demonstrate how this one example employs ideas / designs / methods that are highly efficient and repeatable, and therefore capable of influencing other projects and the industry as a whole.
No. However, certain common land use patterns can be found across the lower mainland. Participants may find it useful to look at municipal GIS viewers to understand typical relationships of parcels to streets, lanes, sidewalks, and other public realm features.
Existing site structures can be assumed to be low rise (1-3 storeys) wood frame over slab on grade buildings at the end of their lifespan.
Participants are encouraged to do their own research regarding common site characteristics of the lower mainland region of BC, and to incorporate those into their proposals.
Participants are encouraged to do their own research regarding common site characteristics of the lower mainland region of BC, and to incorporate those into their proposals.
Participants are encouraged to do their own research regarding common site characteristics of the lower mainland region of BC, and to incorporate those into their proposals.
Guidelines are provided as a framework for entries; however, as with any guideline or code, participants may choose to propose a different approach. Participants should provide a design rationale detailing how their proposal follows or ignores given guidelines for the site.
Competitor Questions Round 4
You may assume the site is fully developed with a low-rise commercial building as shown on the base map and treat the “heavily treed” description in the prompt as the pre-colonial condition.
Project cost is just one factor for consideration, and a number of guides and calculators have been provided to assist entrants in the calculation of costs. That said, the Urbanarium acknowledges that approaches will differ between teams, and direct comparison is a known challenge. For that reason, there are professional cost estimators included in the technical advisors that will be on hand during jury deliberation to “check the math” and advise the jury. We are interested in seeing how competitors arrived at their cost calculations; what sources they used, and what assumptions were made. Including this information in the proposal will help in the “normalization” between entries.
The earlier Q&A response was directed toward a question that expressed interest in daylighting the stream, which Urbanarium supported. However, there is no requirement to do so, on or off of the site, and entrants should not assume a daylighted stream already exists. How entrants propose to respond to pre-colonial site conditions in their proposals is completely up to the entrant and should be supported in their design rationale.
Some guidelines are provided by the TOA Policy Manual and BC Building Code. While other zoning regulations will differ by municipality, there are also many similarities in how zoning has guided this scale of development, particularly in the Lower Mainland. Entrants may find it useful to follow a particular municipal zoning bylaw as a reference point, but there is no expectation that entries will align exactly with any one specific set of municipal guidelines. The intent here is to explore the possibilities of what could govern TOA development, which will ultimately be dispersed across the province.
You can refer to the publication from last year's competition to see previous design submission for an idea of the level of depth required for winning submissions: https://urbanarium.org/sites/default/files/2024-06/Decoding%20Density%20Publication%20DIGITAL.pdf
You can also see all Decoding Density submissions at: https://acrobat.adobe.com/id/urn:aaid:sc:US:690af5c5-82b8-4f45-84cf-f0eb5d4bf3e0
Yes, your design can be a hybrid structure.
There is no minimum font size. You submission may be included in the print publication, so please ensure the font will be legible if printed at scale.
These images may be used in media coverage if your team is selected as a winner, or on social media. The images can be related to the project or project development - ie images of the project design, renderings, photos of the design process.
Yes, the below grade cost is inclusive of excavation, concrete structure and M&E for the parkade.
The base case provided provides a simple structure for cost comparison, and we invite you to modify other numbers as makes sense, with a clear explanation of your rationale included in your submission. We are interested in seeing how competitors arrived at their cost calculations; what sources they used, and what assumptions were made. (For example with balconies, your solution may drive down the cost of balconies, or not include balconies, and we are interested in how you would do so, or other solutions that would provide access to outdoor spaces etc).
Yes, we expect entrants to develop their own construction costs for their submission based on their design choices. The competitor resources include a variety of calculators that may aid you in determining these costs. We are interested in seeing how competitors arrived at their cost calculations; what sources they used, and what assumptions were made.
Sponsors
Presenters

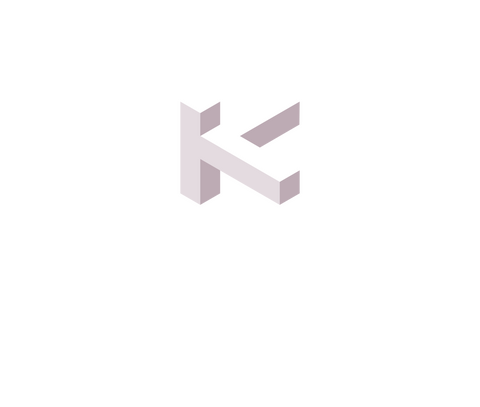
Partners

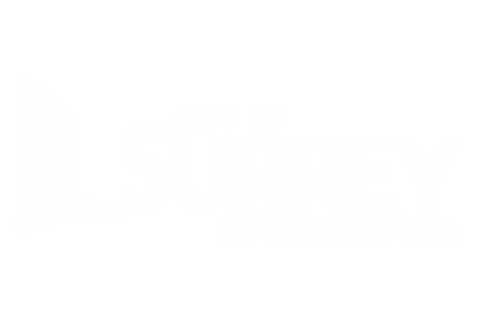
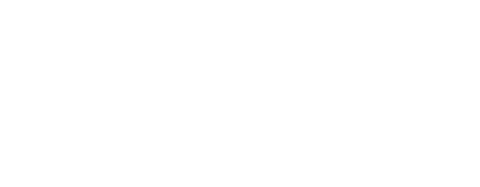



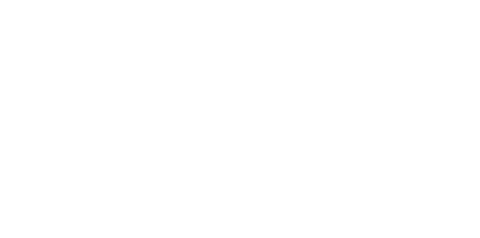

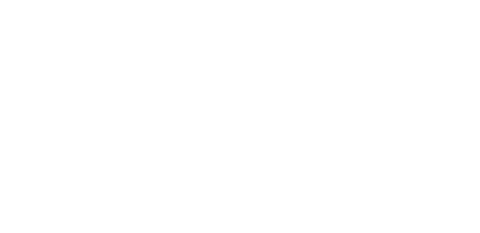
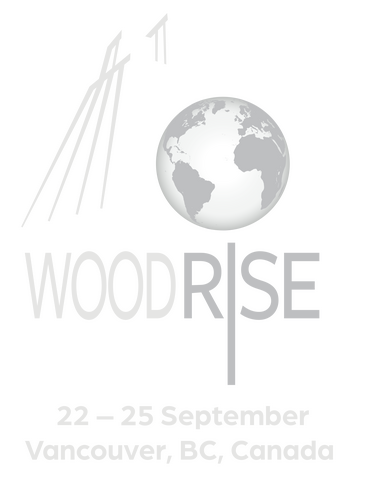
Supporters









