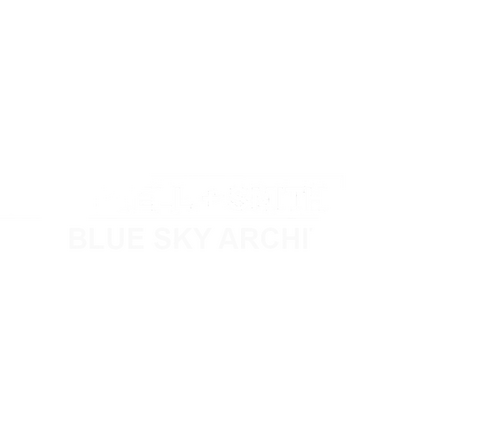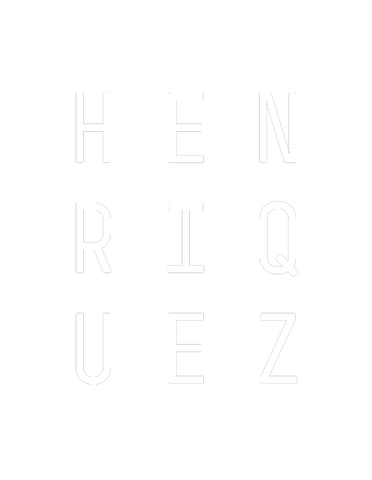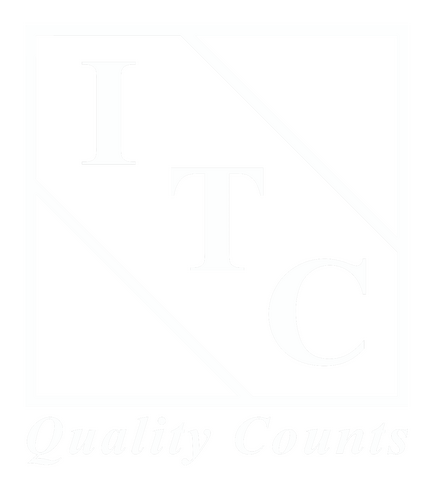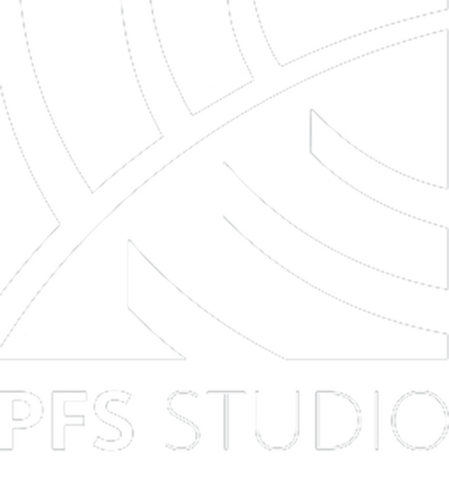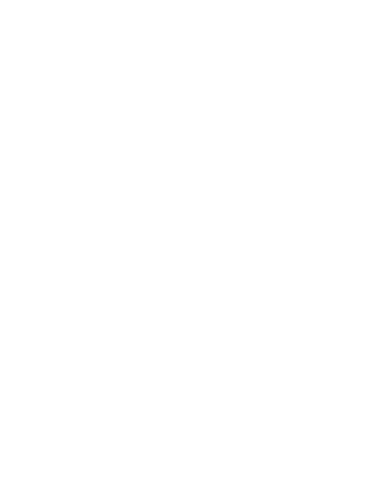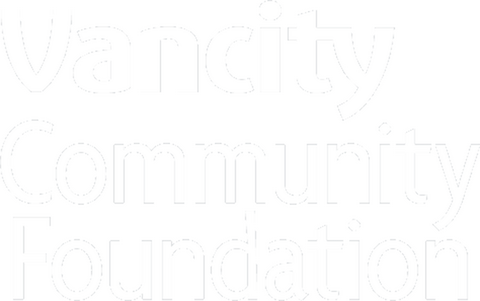Missing Middle and Mixing Middle housing forms, the subjects of Urbanarium’s previous ideas competitions, are becoming mainstream policies. Decoding Density again explores missing middle housing, this time at the high end of that density range.
The six-storey wood frame apartment building is becoming a standard for municipalities in the Metro Vancouver region for increasing density. And yet, designers exploring these apartment forms find that code and other regulations, combined with financial factors, generate boxes that are not affordable, do not address climate change, and struggle to offer outdoor space, light, and cultural, communal and family-orientated features.
An invitation was sent out to everyone, everywhere, to imagine new possibilities for six-storey plus apartment forms by addressing two of the most existential problems of today: climate change and housing affordability. A central aspect of the brief was to challenge the constraints of code and other regulations to do so.
85 submissions from 9 countries competed. $44,000 in prize money was awarded to winners from Canada, New Zealand, South Korea and the US.
WINNERS PRESS RELEASE
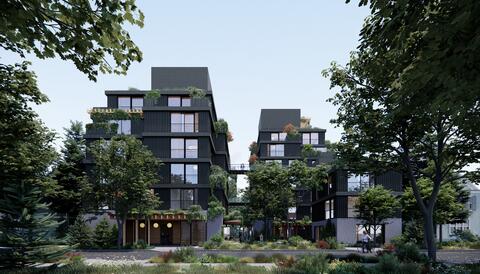
Towerhouse by Studio Oh Song | New York, United States
Team members: Ericka Song, Justin Oh

Shared Density by Switch | Vancouver, Canada
Team members: Jonas Thalamas, Charlie Petit, Kareem Negm, Chris Quigley
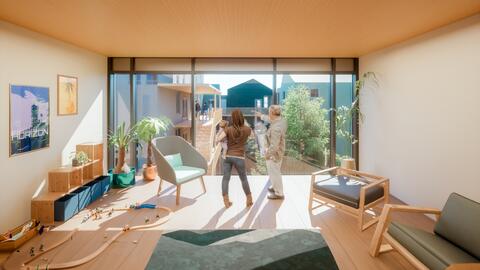
Cul-de-sac Nouveau by PAC Lab | Auckland, New Zealand
Team members: Nadthachai Kongkhajornkidsuk, Xian Chris Li, Elitsa Vutova, Liam
Lautze
HONOURABLE MENTIONS: $2,000 PRIZE EACH
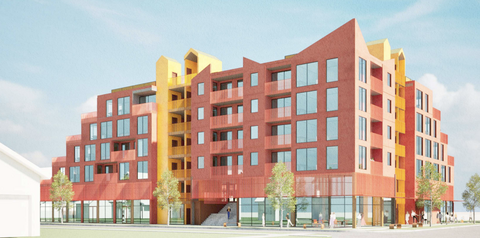
Team members: Daichi Yamashita
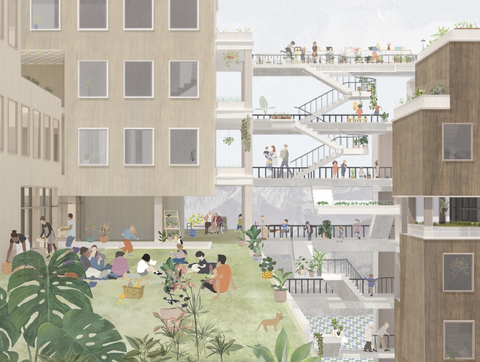
Team members: Sang Hoon Youm, Sumin Hong, Seungho Jeong, Mina Kim, Dongmin
Lee
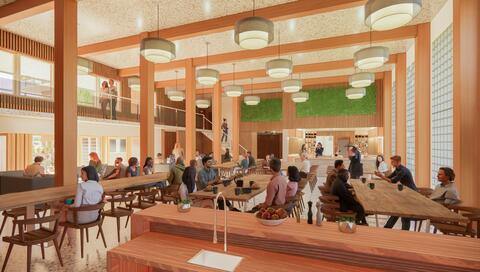
Team members: Alvin Wang, Melanie Vanco, Cyrus Wu
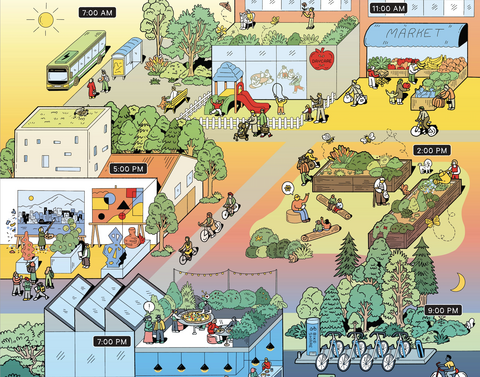
Team members: Minsu Kim, Ronak Shah, Austin Mills, Kathleen Fu, Chris Hill, Antoine
Morris, Emily Rennalls, Kevin Wu
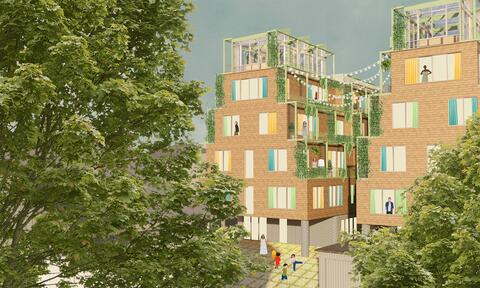
Team members: Peter Yi, Peter Loayza, Amanda Skyler, Leah Roodhouse
SPECIAL MENTIONS
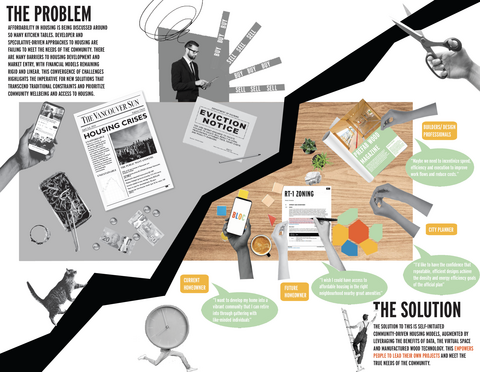
Team members; Brady Dunlop, Mojdeh Kamali, Simon Caulfield Sriklad, Kendra Scanlon, Paul van Ellenberg, Maryam Ahmadi, Matt Trepanier, Gerrit Atkinson, Paul Giles
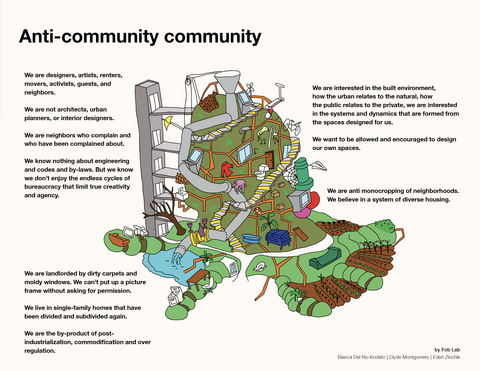
Clyde Montgomery, Bianca Del Rio Kodato Melo, Eden Zinchik
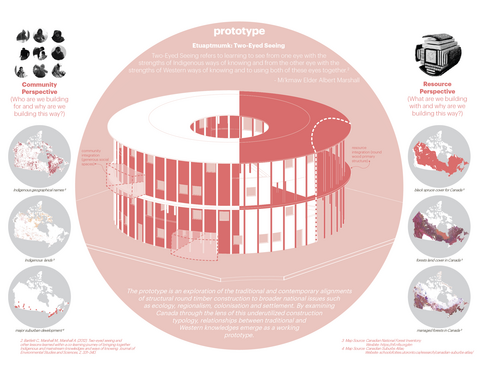
Andrea Clayton, Brad Pickard, Jim Siemens, Megan Florizone, Meghan Taylor, Sam Lock
Competition Schedule
| Early Bird Registration Opens * | Monday, December 11, 2023 |
| Site Allocation** | Monday, December 18, 2023 |
| Deadline for Questions Round 1 | Tuesday, December 19, 2023 |
| Answers Posted Round 1 | Friday, December 22, 2023 |
| Early Bird Registration Deadline | Friday, December 29, 2023 |
| Deadline for Questions Round 2 | Friday, January 12, 2024 |
| Answers Posted Round 2 | Tuesday, January 16, 2024 |
| Registration Deadline | Friday, January 19, 2024 |
| Deadline for Questions Round 3 | Friday, January 26, 2024 |
| Answers Posted Round 3 | Tuesday, January 30, 2024 |
| Deadline for Questions Round 4 | Tuesday, February 13, 2024 |
| Answers Posted Round 4 | Friday, February 16, 2024 |
| Submission Deadline | Wednesday, April 3, 2024 at 11:59pm PST |
| Jury Deliberation | Saturday, April 13, 2024 |
| Awards Presentation | Tuesday, April 16, 2024 |
| Party! Publication & Solutions Video | Monday, June 3, 2024 |
*Early bird registration will be open with a discounted fee of $95 CAD. Standard registration fee is $140 per team, with a student rate of $40 per team (all members must be students). Registrants before Friday, December 29 at 11:59pm PST will receive their preferred site selection.
**The first wave of site packages will be distributed on Monday, December 18, with subsequent packages being distributed on an ongoing basis.
Prize Money
|
Overall Prize Awards |
|
First Prize $12,000 CAD |
|
Second Prize $8,000 CAD |
|
Third Prize $4,000 CAD |
|
5 Honourable Mentions $2,000 CAD ea. |
|
|
|
Planners Prize Award |
| Planners Prize $10,000 |
Competitor Questions Round 1
We have created a Discord server for competition entrants to connect and discuss Decoding Density during the competition. This will be a great place to meet others interested in the competition! You can join the Discord here.
No, we do not limit the number of members you can have on a team. You can add the additional members' names into the team name fields separated by commas.
Yes, you can email us at competition@urbanarium.org with your team name or entrance number to let us know of any team members you would like to add. Team members must be added before the final submission.
No. Your lot selection will need to be within the area highlighted in red on the site images.
No. The “plus” aspect was included as a way to provide greater flexibility for designers who may want to explore additional height as a way to meet their design objectives, however, additional height is not a requirement for the building design.
Although the sites are imaginary, for the purposes of the competition applicants should refer to the BC Building Code when making recommendations for building code changes.
Competitor Questions Round 2
Yes! You can download and print the Decoding Density by following the link below.
The "3-4 lot groupings" refers to a group of 3-4 lots situated within the site area highlighted in red in the images provided.
Depending on which site you were assigned, you may use one parcel or a grouping of 3-4 lots/parcels. (Only Site D allows for a single parcel, which is required to have a 50’ frontage. All other sites require a grouping of 3-4 lots/parcels.)
Registrants should address questions around site context (physical, regulatory, etc.) by assuming a Metro Vancouver context. Teams may declare a Metro Vancouver municipality to work from, and identify where they are challenging codes or regulations. The sites are not specific to conform to AIBC guidance around design competitions.
We will be sharing more details on the base case in the coming weeks. Stay tuned! We will email all registrants when new information is available.
As the Jury Criteria suggest, the jury will be interested in both cost efficiency and metrics of livability. While a tower could achieve greater cost efficiency overall, there are zoning constraints that prevent this form from being used everywhere. The competition aims to interrogate forms between high-density towers and what’s currently allowed in low-density residential zones. Jurors will be looking for innovation in that range.
The competition does not specify on this point. Design proposals should justify any proposed changes they make to codes or regulations. If the regulatory context is unclear with a generic site, registrants can select a relevant lower mainland municipality’s regulations as the baseline for their proposal.
The competition does not specify. Registrants can select a relevant lower mainland municipality’s regulations as the baseline for their proposal.
The competition allows creative approaches, which will be judged as described in the brief. Registrants can select a relevant lower mainland municipality’s regulations as the baseline for their proposal, or can choose to eliminate parking requirements as a proposed policy change that is integral to their proposal in achieving affordability and livability.
Lower mainland municipalities are currently very interested in purpose-built rental housing, and the competition intends to spur new ideas in this area, though not necessarily at the exclusion of condominiums. For the competition, the intent is to isolate design and construction from other factors and thus eliminate, as much as reasonable, any distinction.
The jury will have leeway to balance realism and creativity in their decisions, and will be looking for proposals that both challenge the status quo and offer implementable ideas. The Jury Criteria will guide their deliberations.
The competition is not specific to the City of Vancouver or its policies, so entrants are free to choose the policies and codes they think should be challenged. Teams may declare a Metro Vancouver municipality to work from, and then its official plan, or the Vancouver Plan in that case, could be referenced.
The competition does not have a built-in mechanism to account for carbon costs. But the jury will have discretion to take such information into their deliberations if provided by any entrants, and the Jury Criteria encourages consideration of climate change adaptation/mitigation.
The jury criteria listed in the brief, which mostly relate to building design but also relate to urban design, lay out what the jury will be looking to evaluate.
A parcel is the same as a lot. Sites A, B, and C require using a grouping of 3-4 lots/parcels. Site D allows the use of one lot/parcel with a minimum 50’ frontage, or a grouping of 3-4 lots/parcels.
The baseline package that will be provided in the coming weeks will address this question. Stay tuned!
Registrants can select a relevant lower mainland municipality’s regulations as the baseline for their proposal. The proposed changes to codes or regulations should be identified for the jury. There is no limit to the number of changes a proposal can suggest.
The sites are generic to accommodate AIBC guidance. Entrants are free to suggest specifics but this is not required.
There are no requirements for what building materials you choose to use.
No. Within the area denoted in red you may select a smaller site. Depending on which site you were assigned, you may use one parcel or a grouping of 3-4 lots/parcels. (Only Site D allows for a single parcel, which is required to have a 50’ frontage. All other sites require a grouping of 3-4 lots/parcels.)
The competition does not specify. Registrants can select a relevant lower mainland municipality’s parking regulations as the baseline for their proposal.
The competition does not specify any tax incentives. Teams may reference a tax incentive if it seems applicable and include it in the pro forma discussion.
The Jury Criteria and Submission Requirements are good guides to use here. Entrants are free to determine the right amount of detail in their proposals. Previous Urbanarium competition publications are available on our website as well, and might be helpful as references.
No, except to say there is a grocery store, liquor store, 2 convenience/corner stores, and a gas station within 500 meters of the centre of the site.
Yes. There are cycle routes running east-west on the main roads near the site.
Yes! Because the sites are generic, the competition allows registrants to apply bylaws to their site as best fits their proposal. Registrants can select a relevant lower mainland municipality’s regulations as the baseline for their proposal.
Yes these are relevant! Because the sites are generic, the competition allows registrants to apply bylaws to their site as best fits their proposal. Registrants can select a relevant lower mainland municipality’s regulations as the baseline for their proposal.
The baseline package that will be provided in the coming weeks will address this question. The intent is to create comparable conditions so that the comparisons will be based mostly on construction costs. Any income-generating additions beyond residential uses can be included in a proposal.
Entrants are free to suggest specifics, but this is not required. (Previous competitions had specific sites. This competition is different to accommodate AIBC guidance.)
Great suggestion, though this might overwhelm entrants to be responsible for so much material! Instead, we propose that registrants could include in their submission any such relevant comparisons to what they propose.
The competing forces of higher performance and increased affordability is the hinge point of this competition, and the jury will be looking for entries that present an innovative and balanced approach to this question. In general, the jury will be evaluating costs in a somewhat rudimentary way, as the competition is not expecting registrants to do highly detailed cost estimating. The detailed base case information that will be shared in the coming weeks will provide further context.
The competition does not require a specific approach to accessibility, though inclusivity is one factor judges will consider. Proposing alternative approaches based on codes elsewhere is encouraged. If it is helpful, registrants can select a relevant lower mainland municipality’s regulations as the baseline for their proposal and respond to or challenge barrier-free accessibility accommodations.
To address this, we will send “base case” information to all registrants in the coming weeks. It will include a reference for participants as well as the jury with some basic cost benchmarks.
Competitor Questions Round 3
The design proposed for the 3-4 lots you select within Site A should be shown at some point within the overall block so the jurors can understand how you see your proposal integrating with the surrounding context.
Competitors may choose a First Nation from the region to locate their site.
Yes. Entries are welcome to propose this. The jurors will consider entries that do not include parking to intend this as a change to codes/regulations. Registrants can also/instead select a relevant lower mainland municipality’s parking regulations as the baseline for their proposal.
This is not specified in the competition materials. Registrants can assume a Metro Vancouver context or postulate one that supports their initiatives.
If only we had a crystal ball! The competition does not specify what the future will hold.
Yes. Entries are welcome to propose this. The jurors will consider entries that rely on microelectric mobility (and not parking) to intend this as a change to codes/regulations. Registrants can also/instead select a relevant lower mainland municipality’s parking regulations as the baseline for their proposal.
The judging criteria is interested in how the entries address their context, but the competition also recognizes that densification will create shadows.
Depending on which site you were assigned, you must use one parcel or a grouping of 3-4 lots/parcels. (Only Site D allows for a single parcel, which is required to have a 50’ frontage. All other sites require a grouping of 3-4 lots/parcels.)
The competition and judging criteria values these features and balances them against the need to densify, create more affordable housing, and address climate change.
Entries are encouraged to reimagine livability at higher densities and places for play.
Yes. A justification should be included.
Yes. A justification should be included.
The competition does not provide dwg files of existing buildings, but yes, an approximation is fine.
While the competition is seeking ideas that can be used on multiple sites, teams are encouraged to imagine site-specific design rationales.
There are no more specific requirements than those in the competition brief.
The competition does not specify requirements for parking.
No need to respond to airport conditions.
Yes. A justification for assuming specific funding sources should be included.
Yes. A justification should be included.
Urban design context as imagined in the submission will be of interest to the juries.
Municipally owned rights of way that are not developed may be used in any way that supports the competition ideas and additional dedications may be postulated.
Competitor Questions Round 4
Entrants are free to make reasonable assumptions about architectural style based on the information in the site packages.
The groupings should be contiguous in some way.
Entrants can choose to include in their proposals recommendations for infrastructure like bicycle lanes, or leave this to the jury’s imagination as reasonable improvements that would follow densification.
The experts we consulted did not offer a cost multiplier for mass timber because its use is not widespread enough to standardize. Entrants may make their own estimation for a multiplier for mass timber.
Yes. As outlined in the Submission Requirements, all teams must submit a video that is 1-minute long at maximum (maximum file size of 50 MB).
Entrants should work within existing codes and regulations except where they propose to challenge those codes and regulations. This could be a code that an entrant chooses to challenge, providing.
That is correct. Please note a minor error in the spreadsheet tab for Regional case: Cell H18 should be $275 / SF for the regional case. ($700 / SF is the correct amount for City Centre case only.)
Entrants should make decisions such as this to best support their case for producing more affordable, sociable, and efficient housing. Note that density for this site can be increased to 3.0 FAR.
- No. Entrants are asked to make a proposal only for the grouping they select.
Sponsors
Co-Presenters


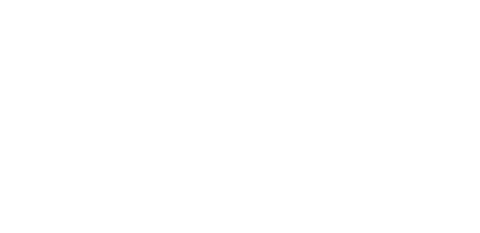
Municipal Partners




Supporting


